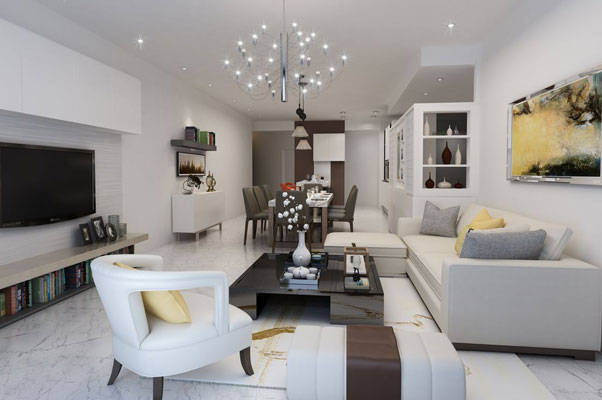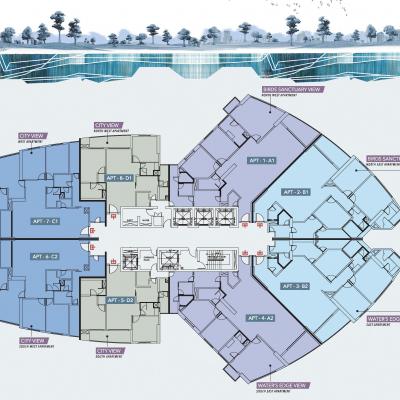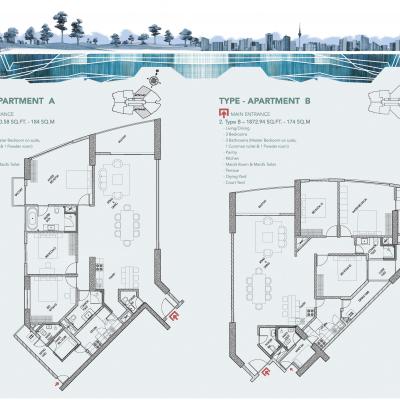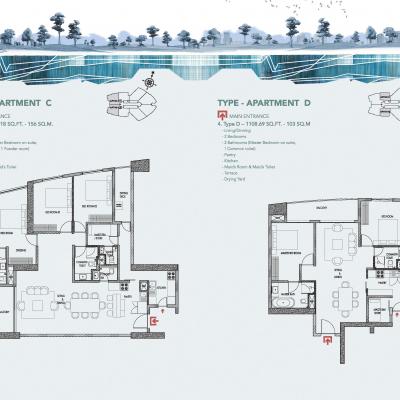~ VALUE - ADDED FEATURES ~
- 242 exquisitely designed homes complete with all amenities and comforts.
- 2 BR & 3 BR Apartments and 10 Penthouses.
- Breathtaking views of the city, Waters Edge and a bird sanctuary.
- Just 3km from Colombo – 10-15 minutes to the city.
- A beautiful, picturesque location close to natural surroundings.
- Large infinity swimming pool, separate kids’ pool and pool deck overlooking the lake.
- Fully equipped gym & fitness centre, with changing rooms.
- Function room for all residents on the 5th level (Podium Level).
- Sky Garden & Roof Terrace on the 40th level, with a stunning 360° view.
- Grand entrance foyer, spacious reception lobby and waiting lounge.
- Management Corporation Office.
- Decorative elevator lobby.
- 03 x 15 passenger high-speed elevators, including service elevator/ fireman’s elevator.
- Garbage storage room per floor and garbage elevator.
- Mechanical plants such as sewer treatment plant, water storage tanks, pumps, solid waste unit,generator for standby electricity, transformer, central gas supply, furniture ramp, stretcher elevator access to lobby, building management system, etc.
- Split Type Air Conditioners
- Maid’s quarters with attached toilet.
- Utility Entrance
- Ground, 02 Mezzanines and four dedicated levels for parking.
- Car parking space for each unit.
- Disabled-friendly parking.
- Parking area for visitors.
~ VALUE IN EVERY ASPECT ~

Indulgence Backed by Expertise
The best raw materials in the world must end up in the right hands for something truly magical to materialise; and that’s why Access Projects (Pvt) Ltd with a reputation for construction and design in Sri Lanka, renowned for interior design sophistication in several large-scale projects, have Partnered
together with the China State Construction Engineering Corporation Ltd. The China State Construction Engineering Corporation is one of the largest property developers in China and is ranked 24th among Fortune 500 companies worldwide..
Live, grow and be surrounded by beauty that’s all your own. We believe in creating well laid out living spaces that are comfortable, beautiful, spacious and a joy to live in. Our expert designers have gone all out and made maximum use of the stunning views all around along with natural light and ventilation. All you do is inhale peace of mind and surround yourself with beauty and elegance in this breathtaking place you call, home.
~ SPECIFICATION ~
General:
- Foundation – Reinforced Concrete Piles, 800 – 1800mm diameter Socketed deep into bedrock.
- Superstructure – Reinforced Concrete structure designed to British Standard 8110. Designed by a Professional Engineering firm.
- External Building Walls – Reinforced Concrete / 200mm Block wall plastered and Painted with water resistant 5 coat paint system
- Internal building walls – Block Walls and reinforced concrete walls
- Roof Top – Reinforced Concrete water resistant Structure
Master Bathroom :
- Floor – European Standard (EN) Non-slip Ceramic tiles / Porcelain tiles */ Marble Floor *
- Wall – European Standard (EN) Ceramic tiles / Marble */ Plastered and Painted
- Ceiling – Suspended Moisture- resistant Gypsum board, Painted
- Fittings – Hansgrohe or equivalent.
- Sanitary – Duravit or equivalent.
Other Bathrooms
- Floor – European Standard (EN) Non-slip Ceramic tiles / Porcelain tiles */ Marble Floor *
- Wall – European Standard (EN) Ceramic tiles / Plastered and Painted
- Ceiling – Suspended Moisture- resistant Gypsum board, Painted
- Fittings – Hansgrohe or equivalent.
- Sanitary – Duravit or equivalent.
Master bedroom
- Floor – European Standard (EN) Ceramic tiles / Porcelain tiles */ Marble Floor */ Engineered Vinyl Floor
- Wall – Plastered and Painted
- Ceiling – Soffit Painted
Other bedrooms
- Floor – European Standard (EN) Ceramic tiles / Porcelain Tiles */ Marble Floor*/ Engineered Wood Floor / Laminate Floor
- Wall – Plastered and Painted
- Ceiling – Soffit Painted
Pantry
- Floor – European Standard (EN) Ceramic tiles / Porcelain tiles */ Marble Floor *
- Wall – Plastered and Painted
- Ceiling – Suspended gypsum board ceiling. Painted.
- Fittings – Imported Kitchens, Hansgrohe tap ware or
- Equivalent. Double bowl sink and Cooker, hob and Oven.
Kitchen
- Floor – Non - slip ceramic tiles
- Wall – Plastered and Painted
- Ceiling – Soffit Painted
- Fittings – Stainless Steel Single Bowl Sink with Chromium Plated brass Tapware.
Living / Dining/ Foyer
- Floor – European Standard (EN) Ceramic tiles / Porcelain tiles */ Marble Floor */ Engineered Vinyl Floor
- Wall – Plastered and Painted
- Ceiling – Soffit painted
Doors
- Main Door – 60 min Fire rated Engineered Timber Door in selected wood veneer to Architects design and specification with Architrave;
- Bedroom – Engineered Hollow Core Door in selected wood veneer, stained and finished to Architects design and specification with Engineered Timber Frame;
- Bathroom – Engineered Hollow Core Door in selected wood veneer, stained and finished to Architects design and specification with Engineered Timber Frame;
Utility
- Floor – Non – slip ceramic tile floor
- Wall – Plastered and Painted
- Ceiling – Soffit painted
Windows/ Sliding Doors
- Frame – Aluk European proprietary glazed Aluminium sliding doors and swing windows, designed for wind loading tested for Water and Air penetration
- Glass – 6mm Clear Toughened / Double Glazed * / Low
E glass.
Water Heating
- Individual electric Geyzer sufficient for purpose. Bathrooms, Pantry and Kitchen.
Electrical Installation
- 3 Phase to professional Electrical Engineers Design, in compliance with the local authority standards.
Earthing and Lighting
- Protection – As per Electrical Engineers Design.
Waterproofing
- Waterproofing shall be provided in the Bathrooms, Powder Room, Pantry & Kitchen, Balcony, Yard, Un-covered Balcony, Open Terraces, Plant Troughs and reinforced concrete flat Roof Top.
Air conditioning
- All living areas including bedrooms are equipped with split type air conditioners and ceiling fans. Toilets are mechanically ventilated. All toilets and the Kitchen have extractor fans.
Stand –by Power/Generator
- 24hr Power back-up for the total Building including Common areas.
Recreation facilities
- Gymnasium
- Swimming Pool – 20m (L) * 7m (W) * 1.2m (D)
- Sauna/Steam Room – separate for Ladies & Gents
- Kiddies Pool
- Function Room
- Business Center
- Coffee Shop
- Convenience Store
- Roof Top Garden
- Building Management Office
- Drivers Rest Room and Toilet
- Vehicle washing Bay
Fire protection and Detection system
- Provided with Hydrant and Sprinkler System.
Elevators
- 03 High Speed 20 Passenger elevators.
- 01 Goods / firemans Elevator and
- 01 Janitorial Elevator
Water Supply
- Mains supply. Provided with a 350m3 capacity Water Sump on Ground Floor.
LP Gas
- Central LP gas Provided to Pantry And Kitchen with Gas detectors and metered.
Fire protection & Detection System
- Smoke detection alarm inside Apartment.
Balcony
- Floor – Non - slip ceramic tiles
- Wall – Plastered and Painted
- Railing – Stainless Steel uprights and toughened glass panel railing
' * ' - Optional finishes at extra cost.




